I would say that it’s hard to believe we’ve been back home for over a year now, but the scuffs already on the walls and baseboards remind me that yes indeed, 3 young kids have lived here, and lived here well, for the past 18 months. It’s been so great to be home after living with the in-laws for the 7 months it took to remodel the house, and now, it feels even better to have some finishing touches put on much of the house. Today I thought I’d share just a bit of the main living areas. Eventually I will do a proper before and after, because the transformation is amazing.

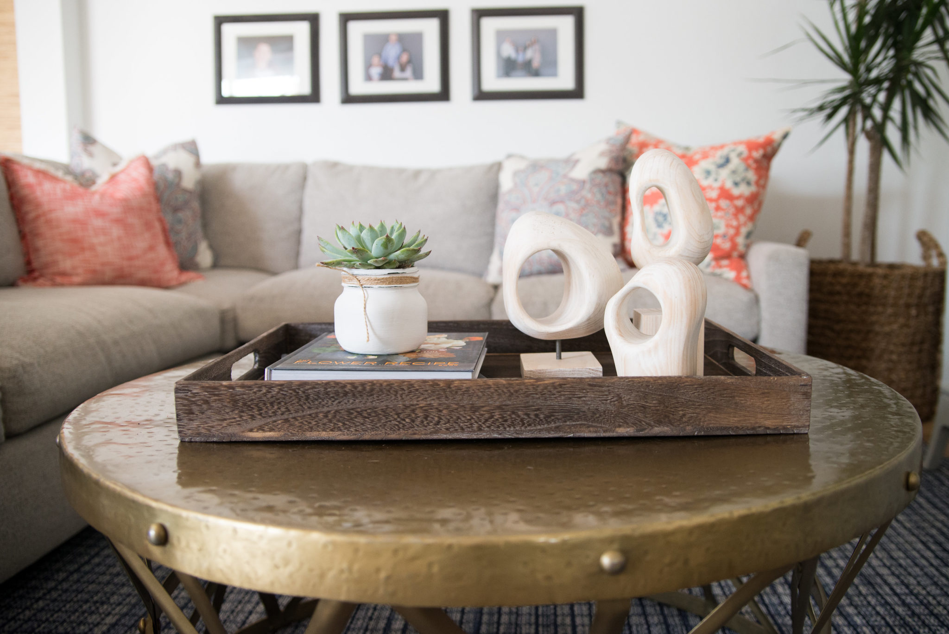
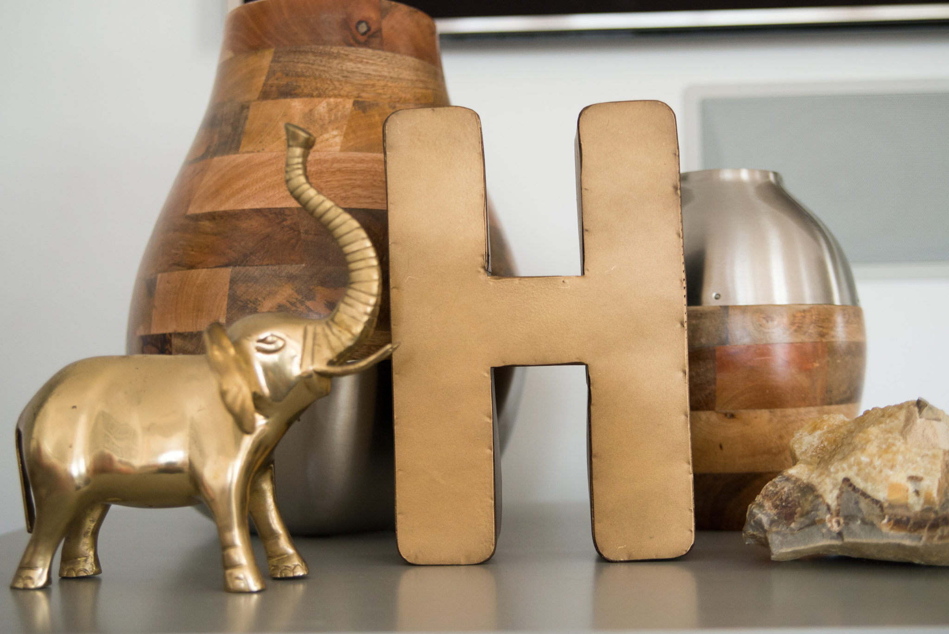
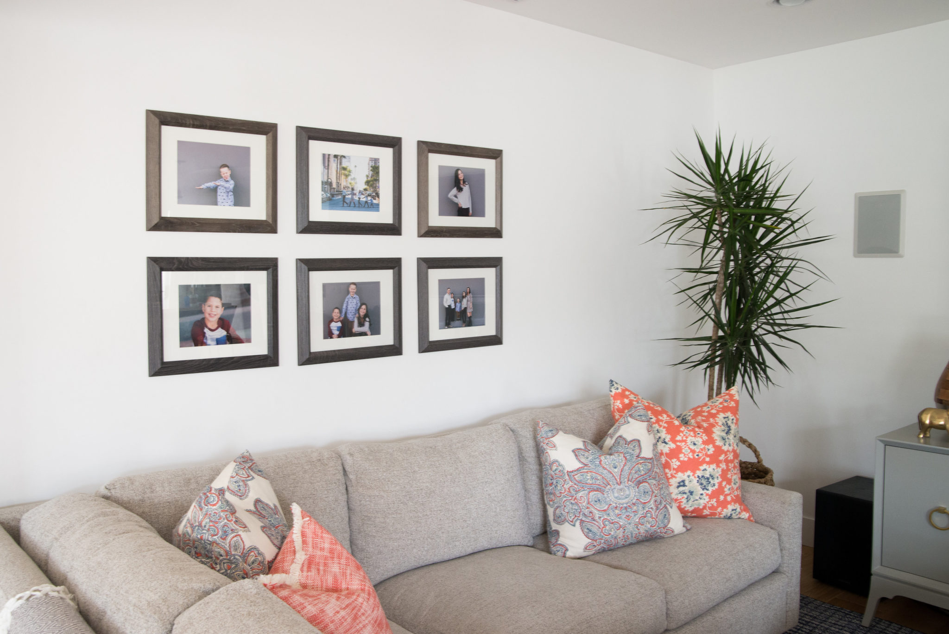
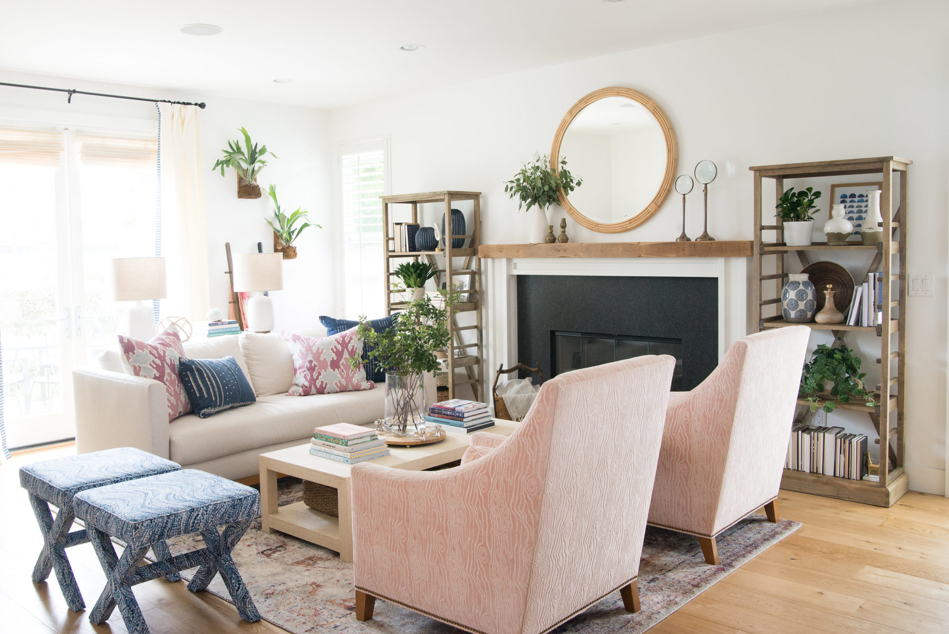
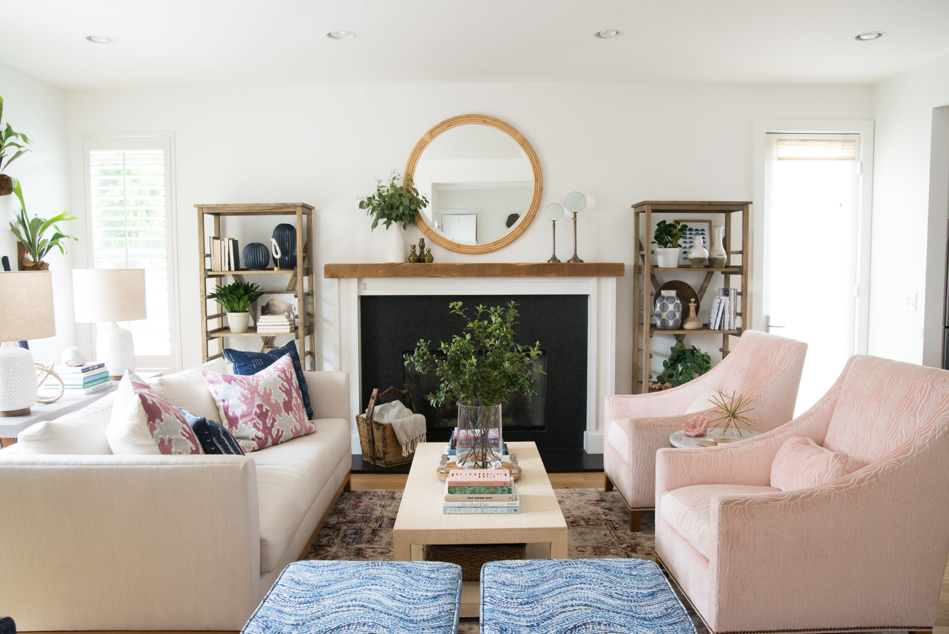
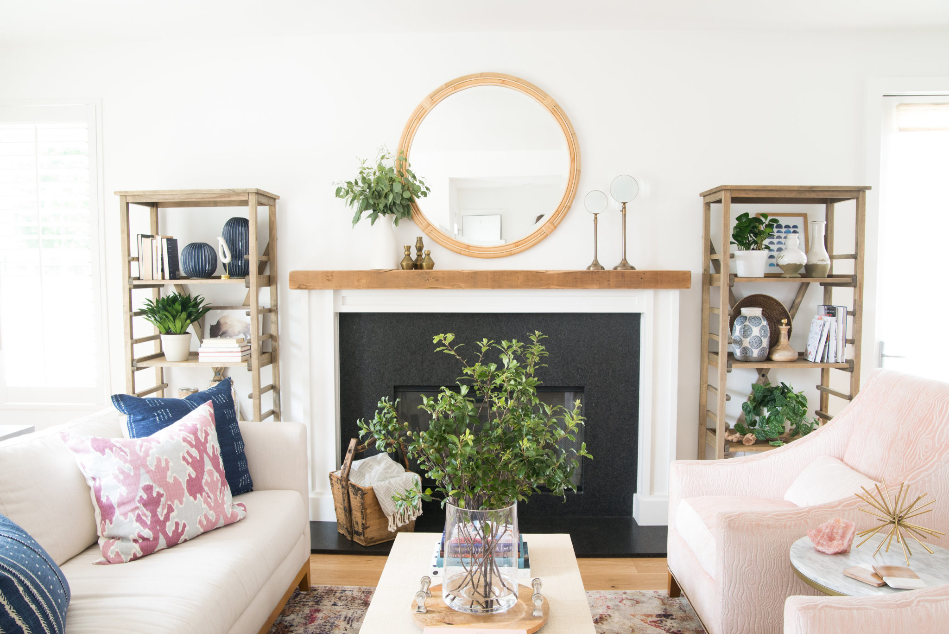
Sam really loaded up the bookshelves with lots of great decor items for the photo shoot, and she also turned the books around so the spines faced inwards, but we’ve since taken out a few of the extra accessories and turned our books around 🙂
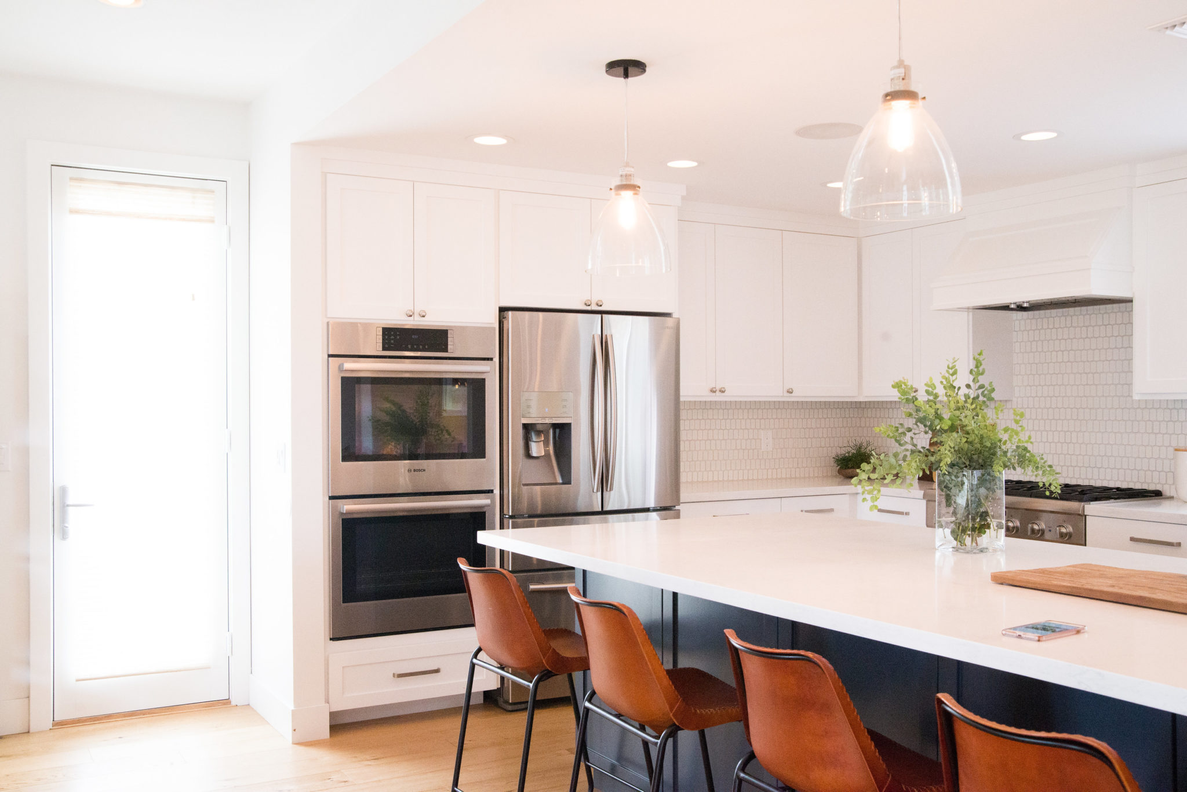
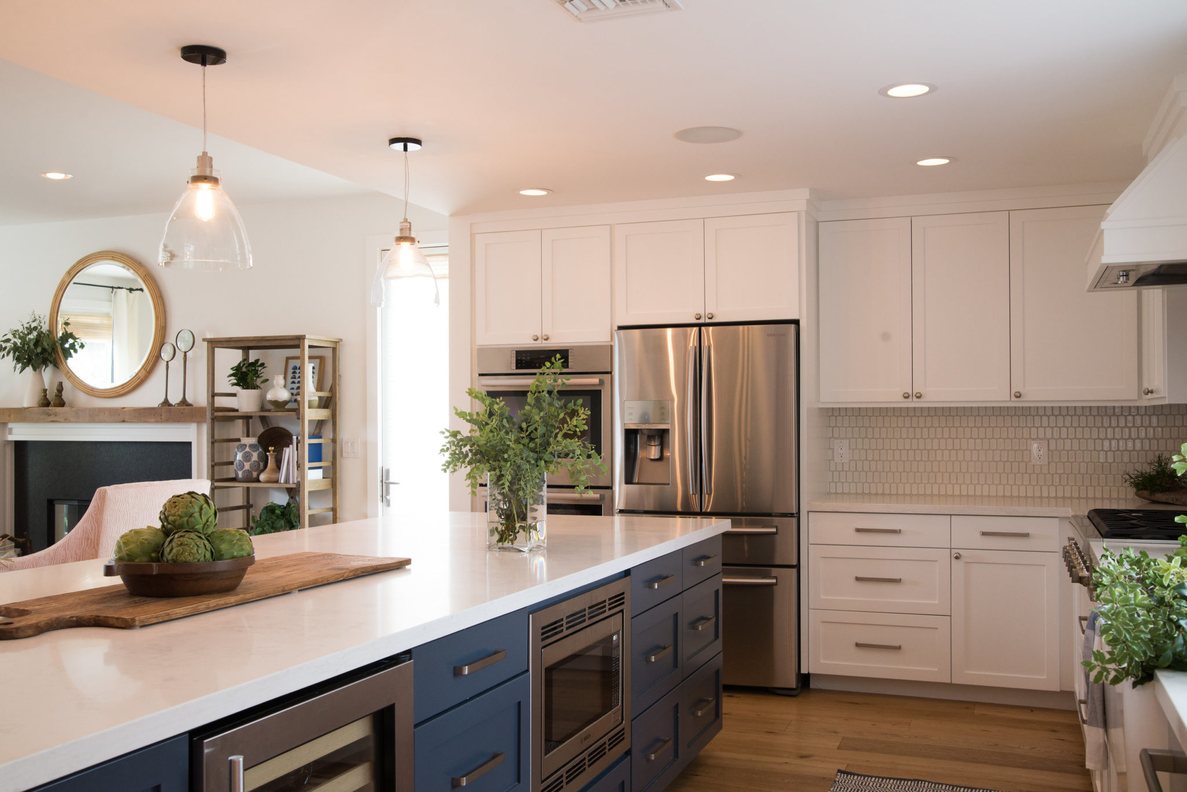
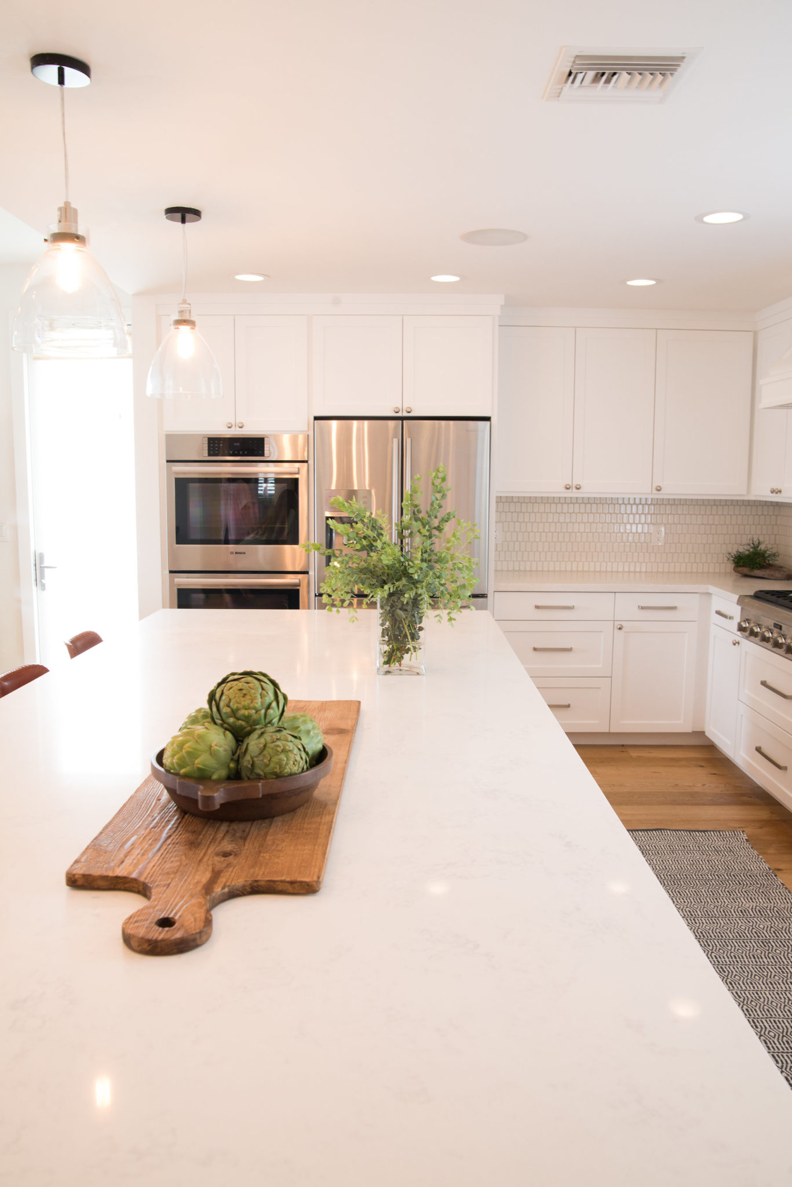
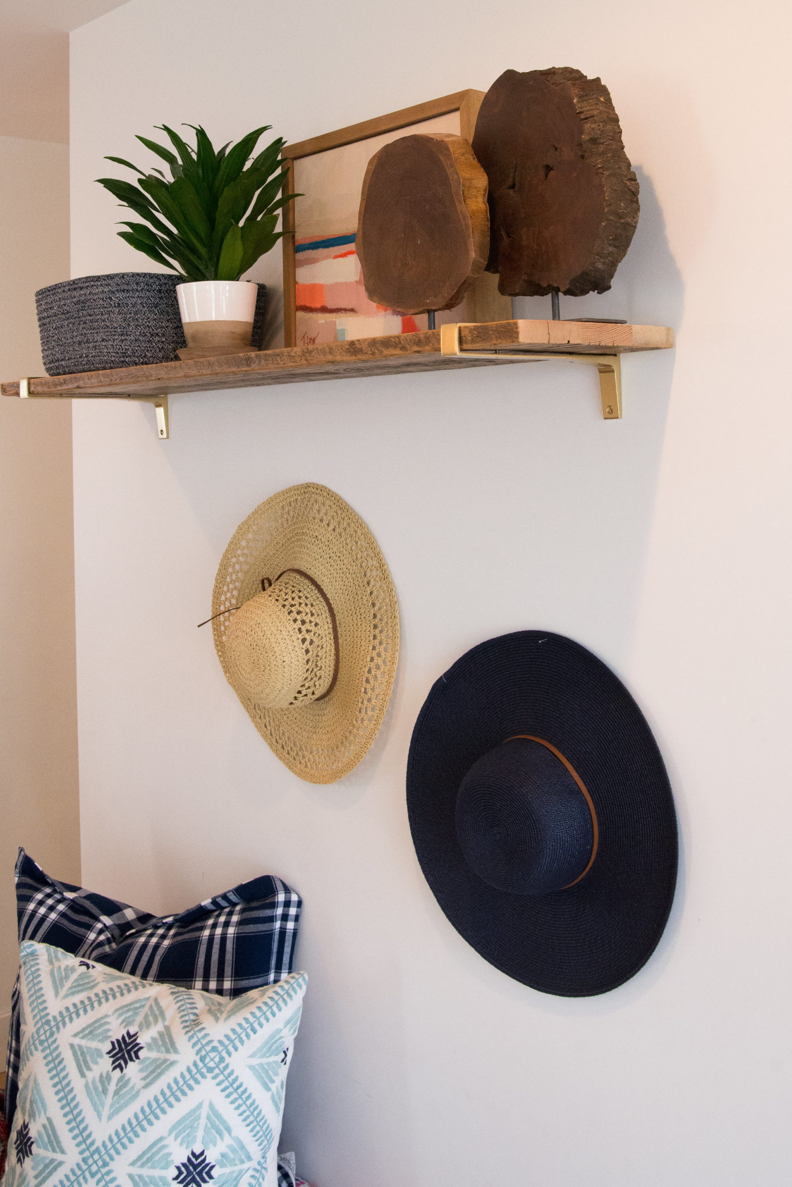
Family Room:
Sectional – custom via Bella Furniture here in California. Coffee table & media console sourced via VanRozeboom Interiors. Rug is Dash & Albert, wicker chair is very old Pottery Barn. Pillows were all custom.
Accessories – Wooden Sculptures on coffee table: West Elm; Floor Lamp: West Elm; Wooden side table: West Elm; wooden vases on console: Target; brass elephant: vintage from flea market; Letter H: old Home Goods
Living Room:
Sofa & Chairs – custom via Bella Furniture; Coffee table: Serena & Lily; Side table: West Elm; Mirror: Serena & Lily; Bookcases: World Market; X Stools: Ballard Design using custom fabric; Rug & Sofa table: sourced via VanRozeboom Interiors; Table lamps: West Elm no longer available
Accessories – Blue vases & bird sculpture on left bookcase & mantel vase: West Elm; Colored vase & rustic vases on right bookcase: Pottery Barn; gold orb on sofa table: West Elm; various other accessories, baskets & pots from Target & Home Goods. Wooden rice bucket on fireplace hearth: Chartreuse Home Furnishings (local store here in Los Alamitos).
Kitchen:
Bar stools: CB2; Pendant lights: West Elm; long wooden cheese board: Chartreuse Home Furnishings; cutting boards & various bowls: Target
Entryway:
Wooden shelf & brass brackets: Rejuvenation; Petrified wood sculptures: West Elm; original artwork: T Losa via Serena & Lily

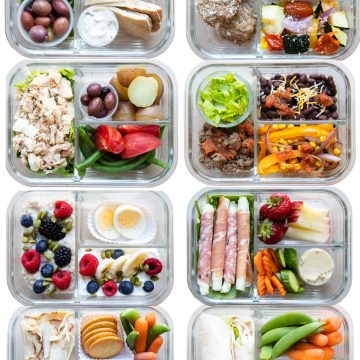

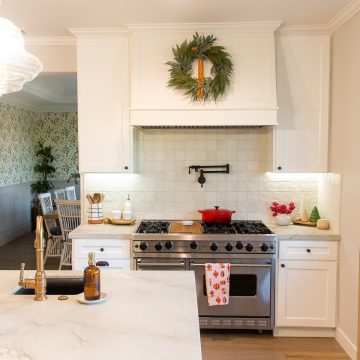
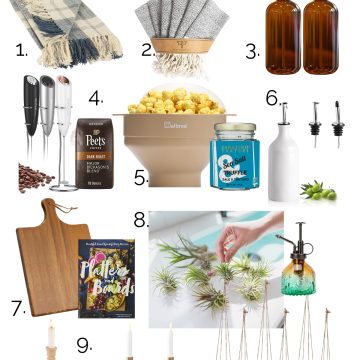
Alyssa Kolsky Hertzig says
i’m obsessed with those pink chairs in your living room. that fabric is so gorgeous!
Rachel Reeves says
It is splendid, my friend!