Hello and good morning! So last year, the house was on Apartment Therapy which was really cool, but I felt funny talking about it much. To this day I still haven’t read the comments on the post, but I hear some people were confused that we only had 2 bedrooms in a 2200 square foot house. We do in fact have 4 bedrooms, but at the time of the shoot, only 2 of them were “AT worthy” so to speak. Turns out that remodeling a house is an undertaking in time and resources you’re never quite prepared for, and surprise, surprise, the project always goes over budget and takes long than expected.
So two years later, we still find ourselves putting the “finishing touches” on the house. All is well though and I’m glad that for the most part, I didn’t rush in to decorating/design decisions. I’m pretty happy (thrilled) with how everything came out and feel extremely grateful for our lovely home. Shall I share with you pictures of the master bedroom/bath, and Taylor’s bedroom & bathroom?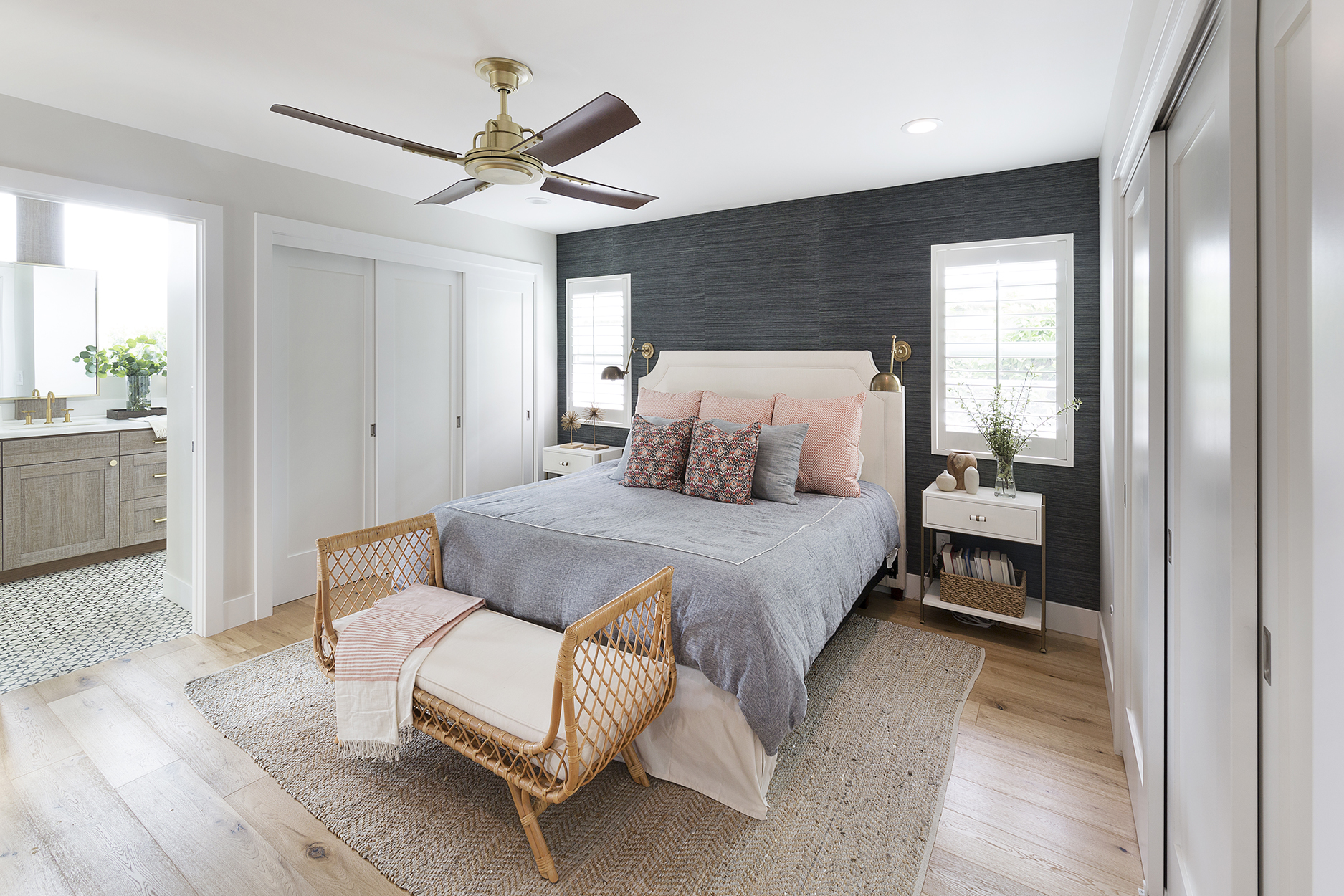 We’ll start in the master. I wanted some color, but also wanted it to feel masculine, hence the black grasscloth wallpaper. This was previously Hayden’s nursery, and before we knew we were going to have a 3rd child, it was the guest room/office. This space has gone through quite the transformation over the years, and is now finally our “master quarters” haha! We popped the room out about 4 more feet, then added the bathroom.
We’ll start in the master. I wanted some color, but also wanted it to feel masculine, hence the black grasscloth wallpaper. This was previously Hayden’s nursery, and before we knew we were going to have a 3rd child, it was the guest room/office. This space has gone through quite the transformation over the years, and is now finally our “master quarters” haha! We popped the room out about 4 more feet, then added the bathroom.
We were both adamant that the addition not swallow up too much space in the backyard, so we ditched the usual walk-in closet/full bath that most master suites have, and kept it somewhat simple. To allow for more closet space, we added his & her double wall closets on either side of the room, which gives us both more closet space and also solves the pesky design problem of finding stuff to hang on the wall. So far we both really enjoy this set-up and find it very useful. Sure, a walk-in closet would be nice, but it really is just a luxury and I’m glad we didn’t sacrifice the backyard for one. 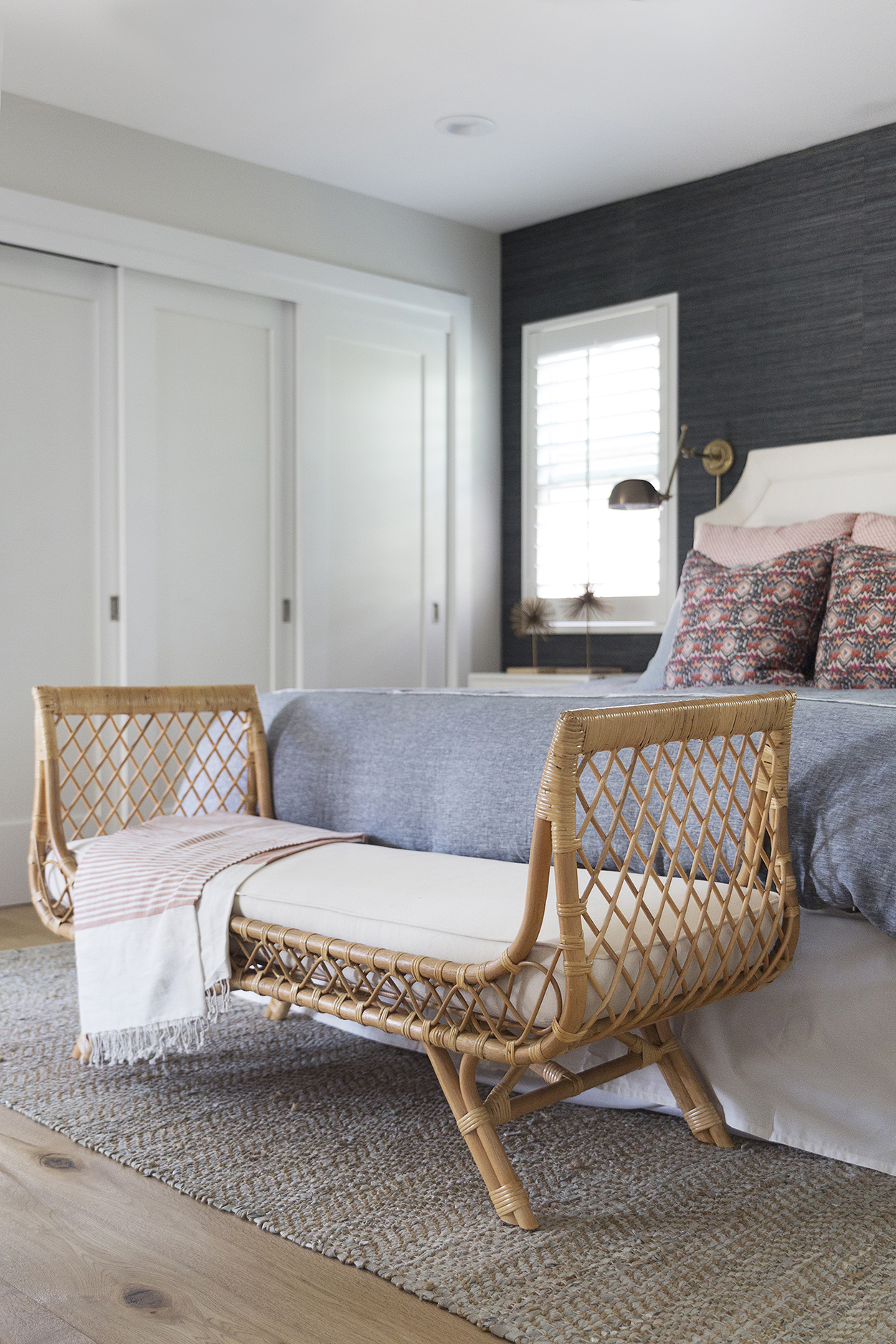
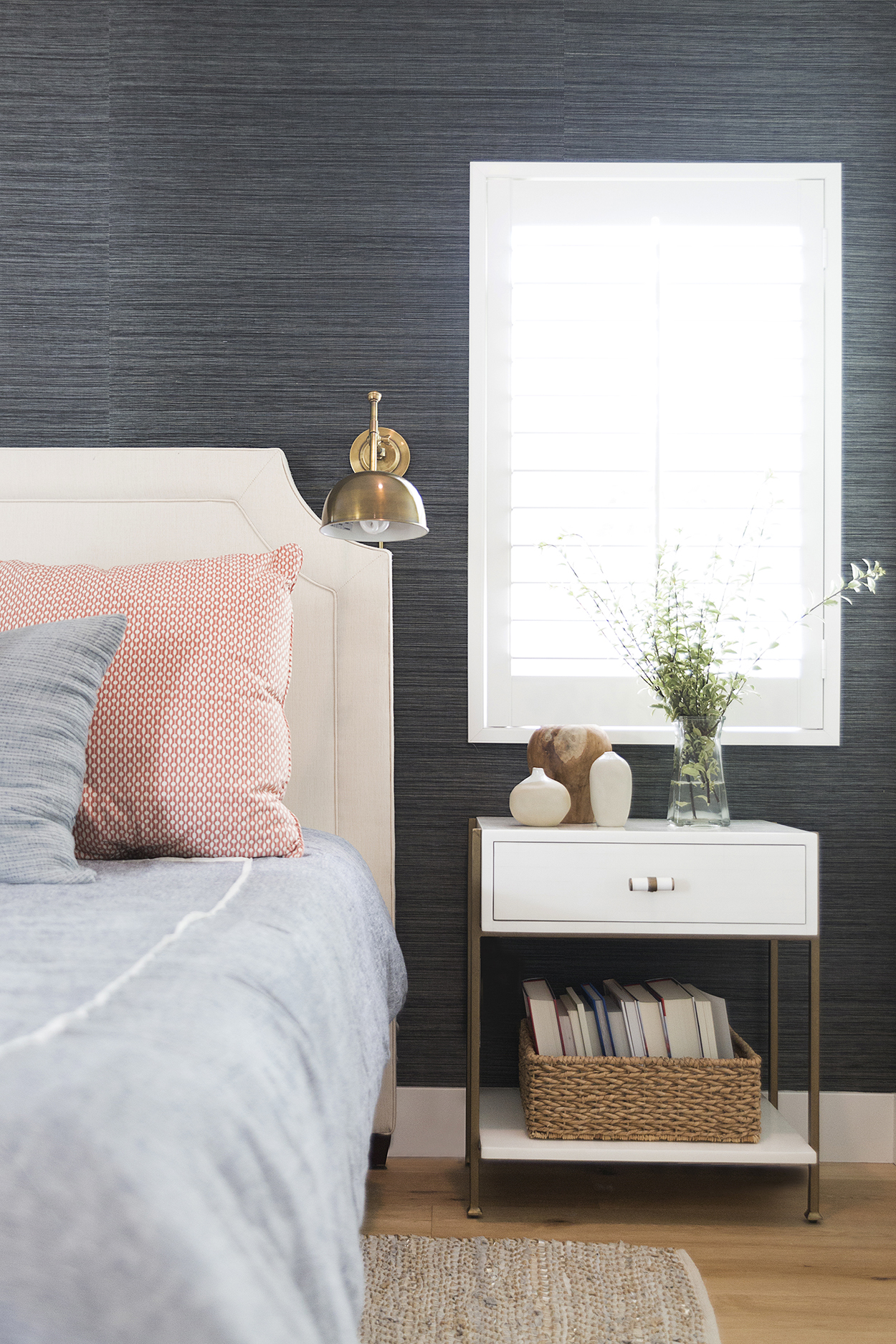
Funny story about that headboard btw. We got it with our merchandise credit that Pottery Barn gave us for a defective patio set we had purchased from them a few years prior. We took great care of the patio set and kept it covered half the year, and even treated it with special teak oil before covering it up for the season. It started peeling and falling apart less than 2 years later, and Pottery Barn actually gave us a full refund in the form of product credit. So I bought a headboard and new dishes and we still need a patio set. I guess this story isn’t all that funny, just wanted to mention that PB generally stands by their product, so call and complain if something doesn’t hold up. 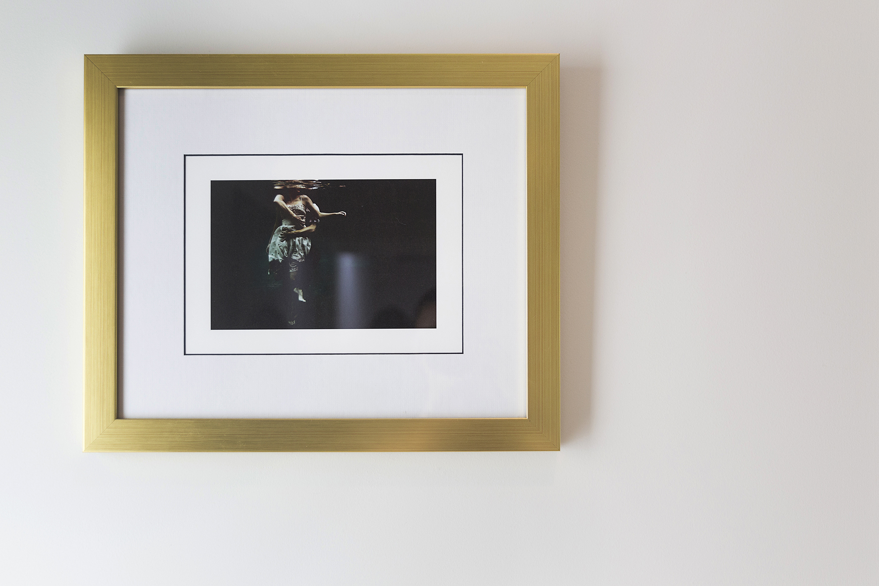
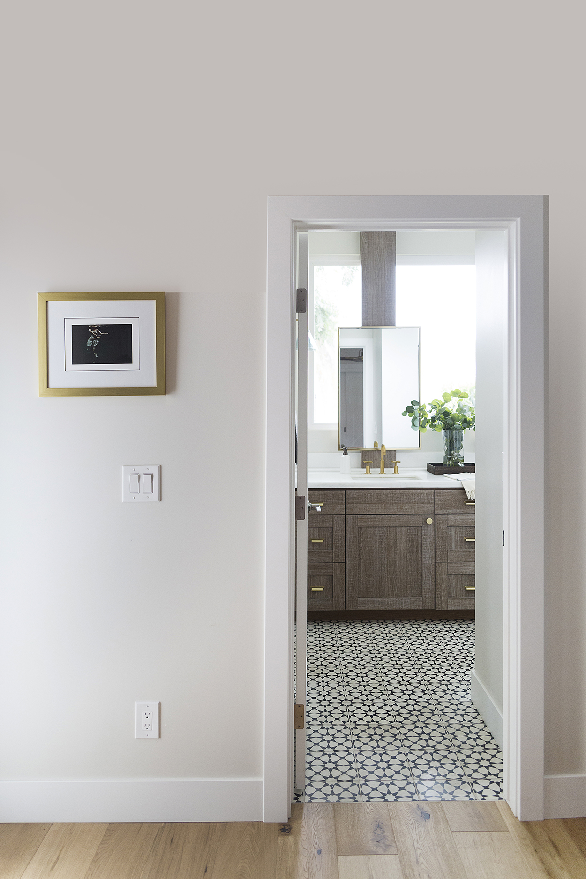
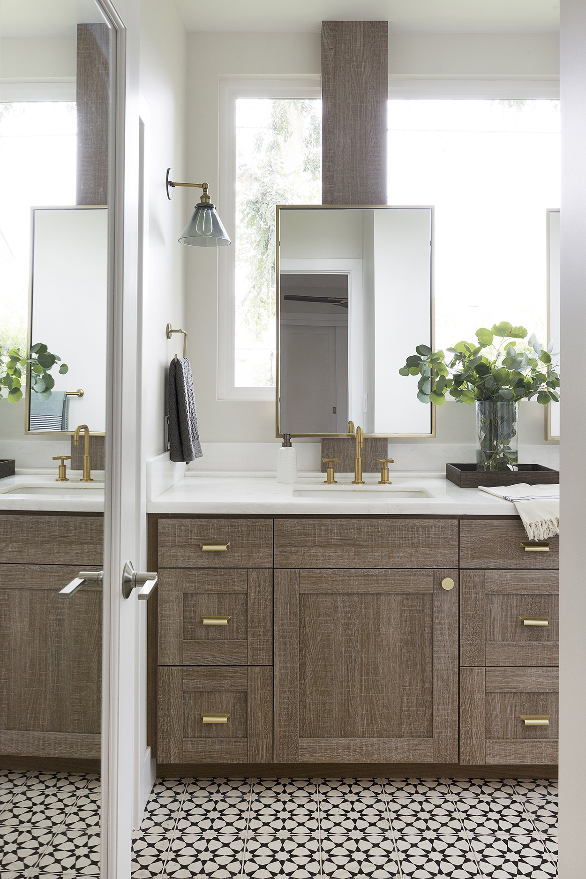
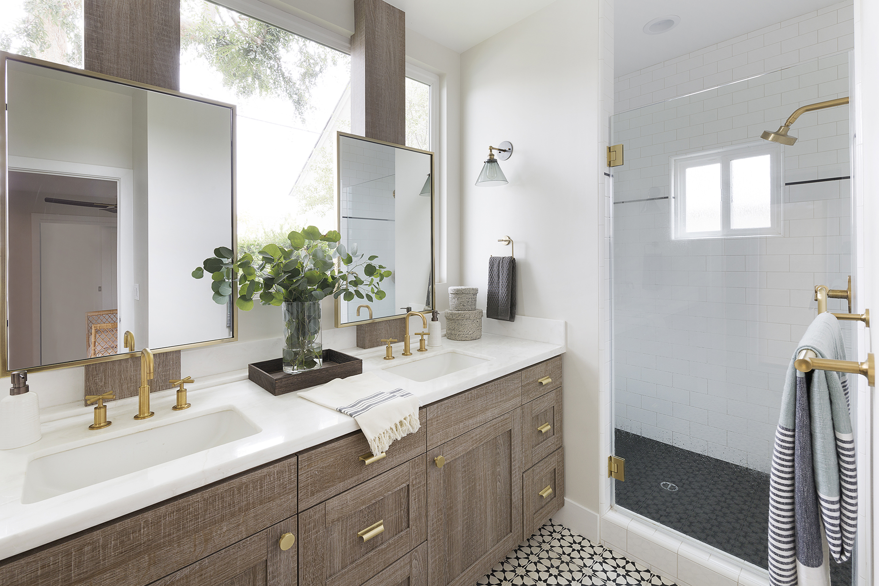
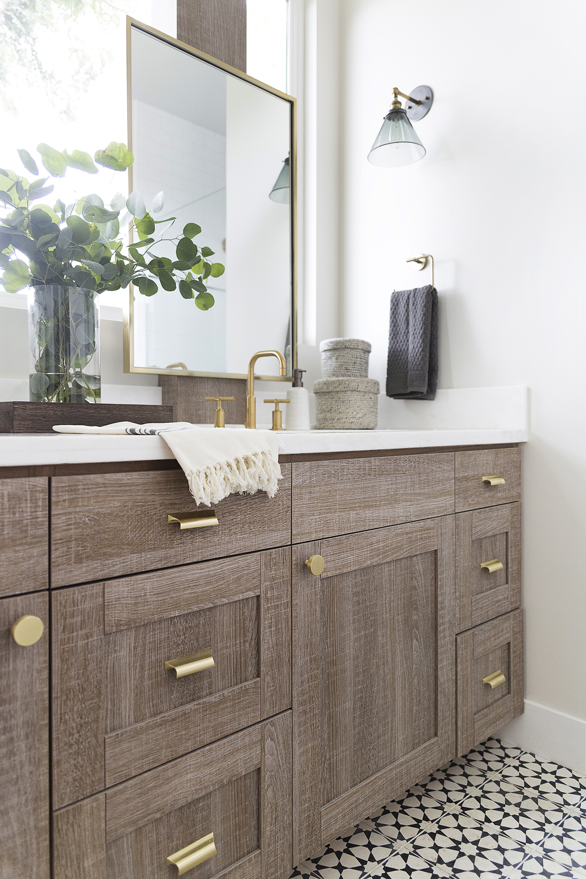
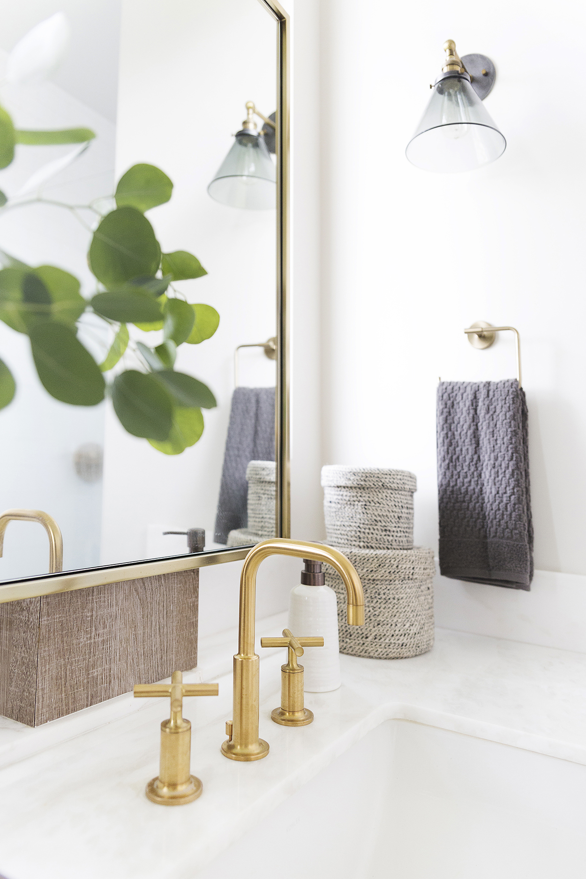
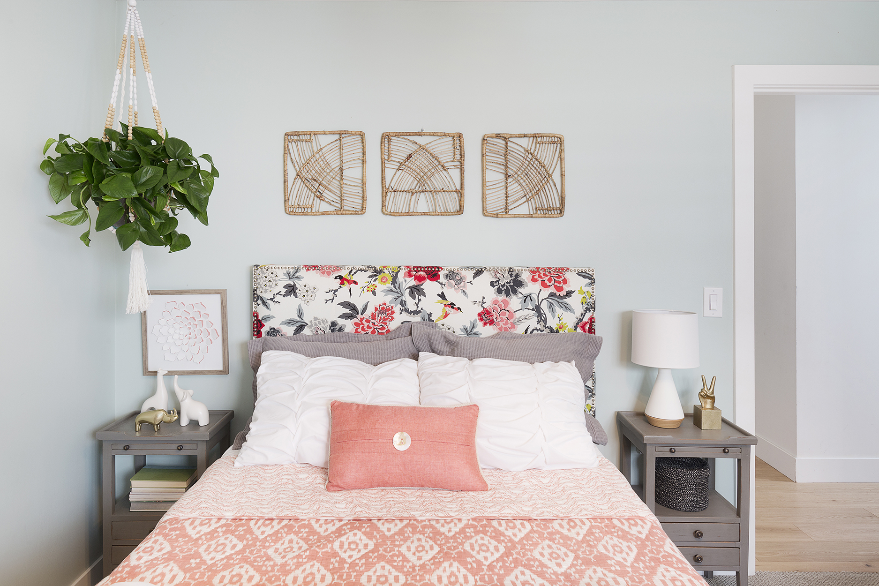
The headboard and all the little accessories you see, including those cute raffia hangings, lamp and animals are from Target. The bedding is also a mix of Target and Annie Selke. The nightstand are from Chartreuse.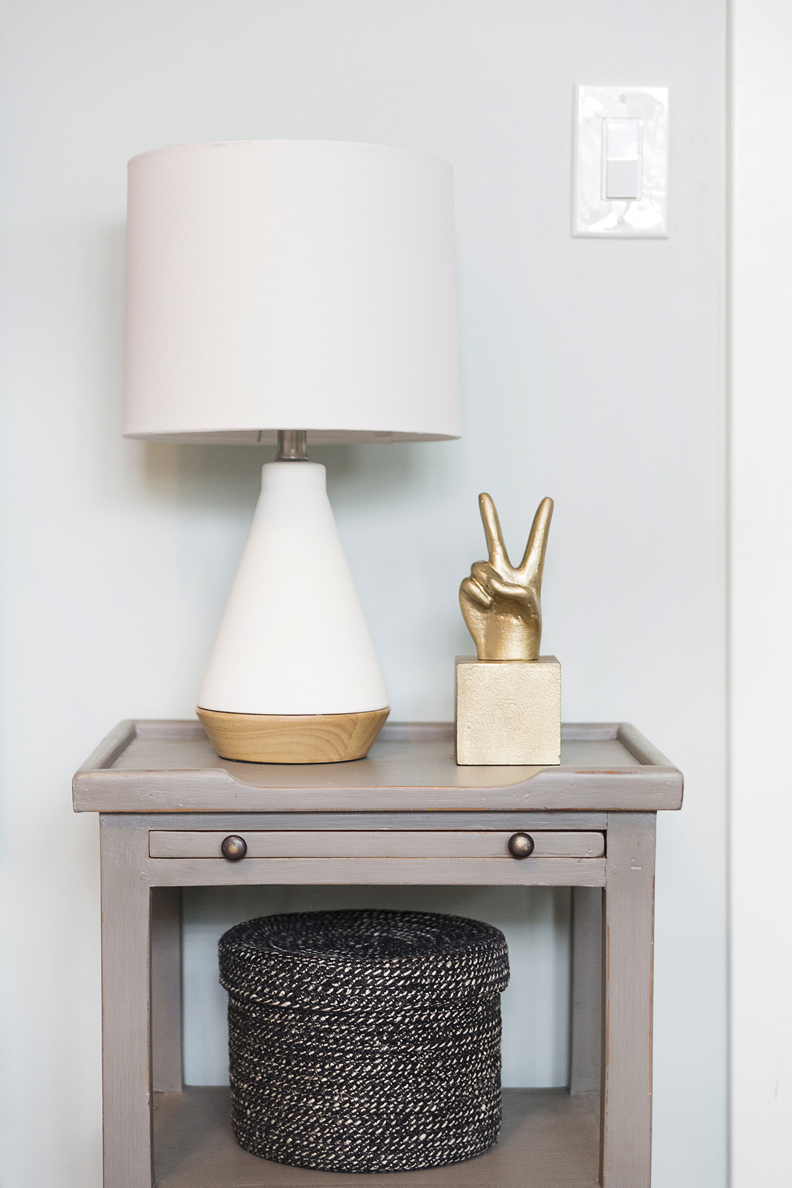
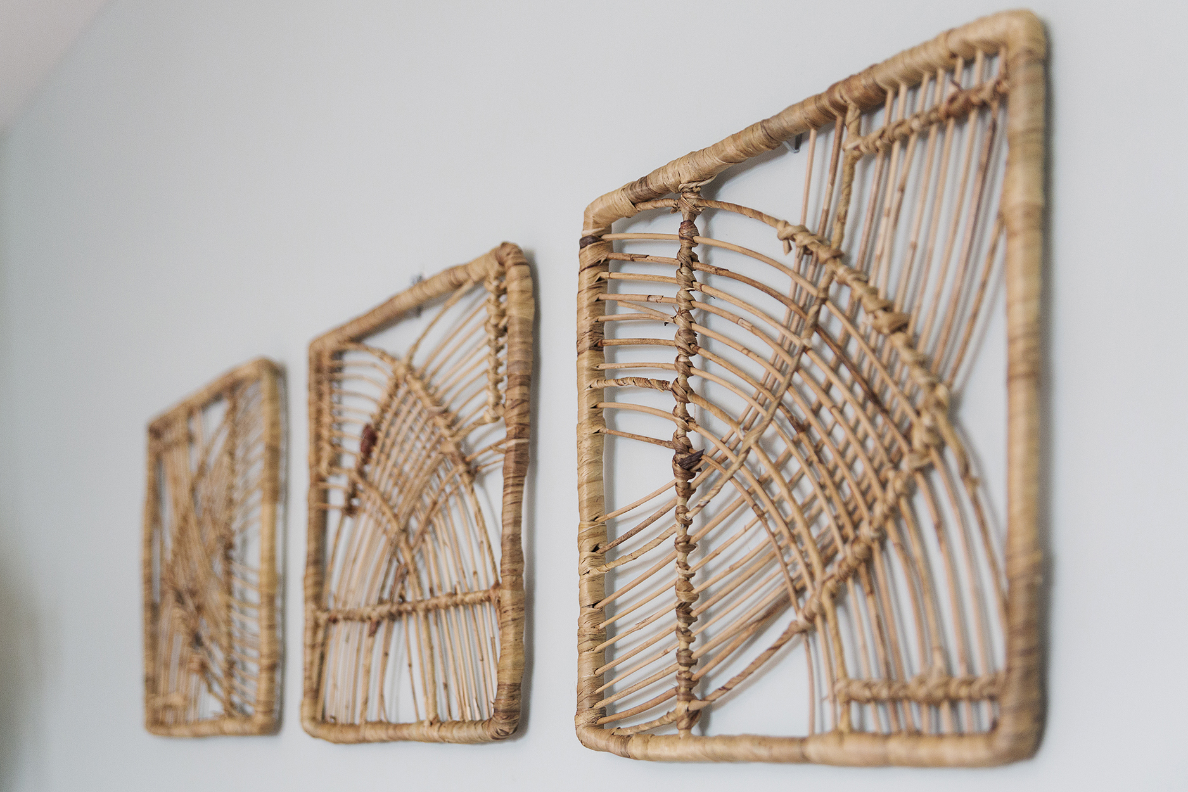
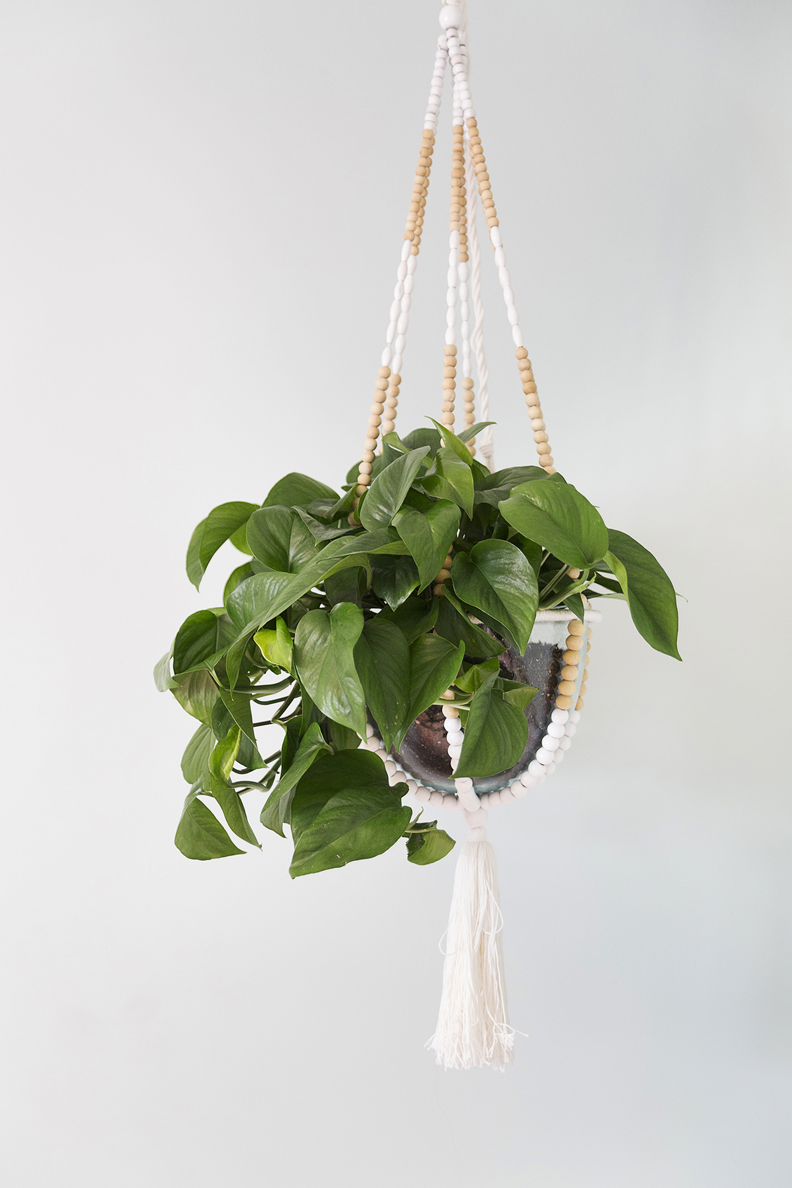
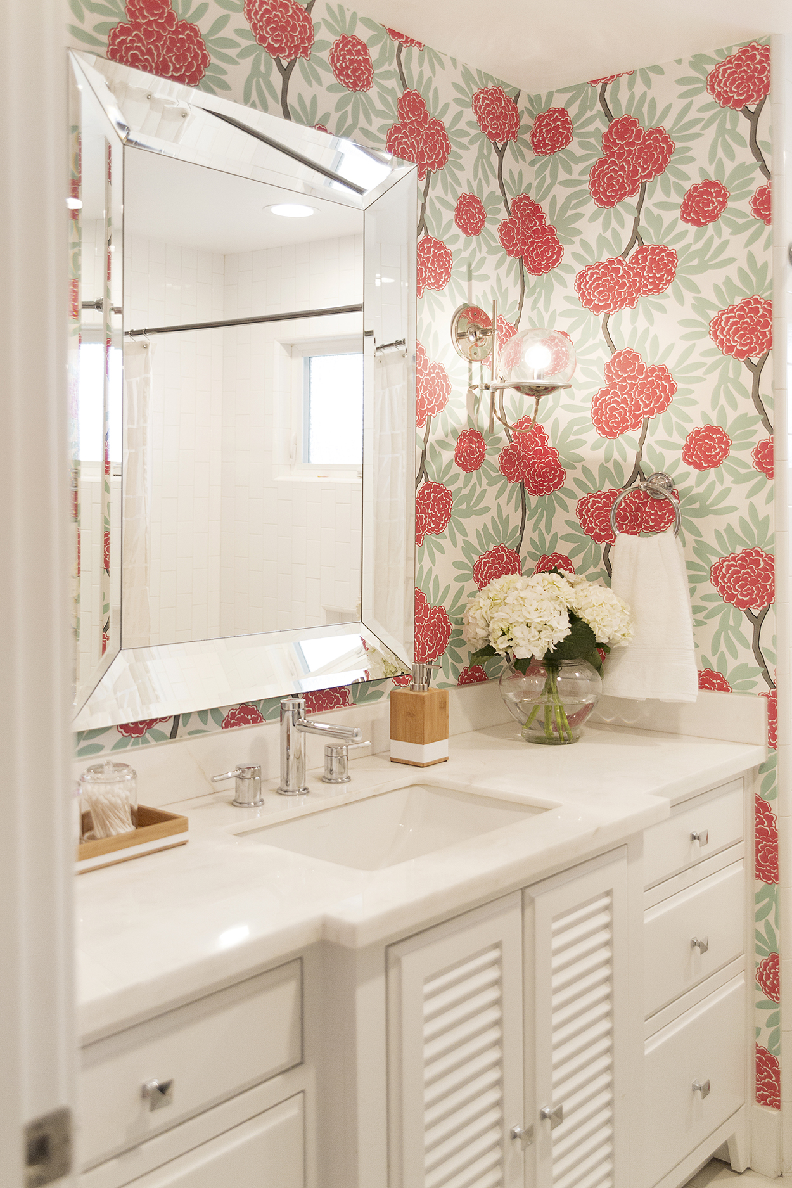
Here are sourcing links if you’re interested:
Master Bed & Bath:
Faucets & Shower Valve: Purist by Kohler
Tile: Cement Tile Shop on floor & Ann Sacks in shower
Mirrors: West Elm
Lighting: Restoration Hardware
Cabinet Hardware: Schoolhouse Electric
Accessories (wood tray, marble holders & round boxes): Container Store
Headboard & Task Lights: Pottery Barn
Bedding: Annie Selke via Chartreuse Home Furnishings
Nightstands: Chartreuse Home Furnishings
Taylor’s Room & Bath:
Bedding: Target & Annie Selke via Charteuse
Nightstands: Chartreuse
Lamp & Accessories: Target
Raffia Wall Hangings: Target
Plant Hanger: PB Teen no longer available
Faucets & Shower Valve: Moen Align
Wallpaper: Caitlin Wilson
Tile: Ann Sacks
Lighting: Schoolhouse Electric
Cabinet Hardware: Rejuvenation
Photography by Lula Poggi
Design & Styling by VanRozeboom Interiors & Sam Tanner Interiors

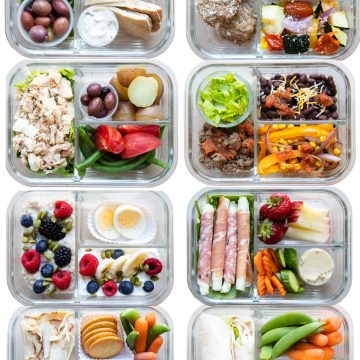

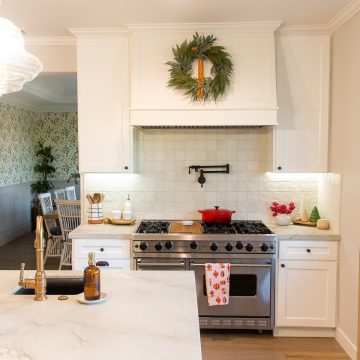
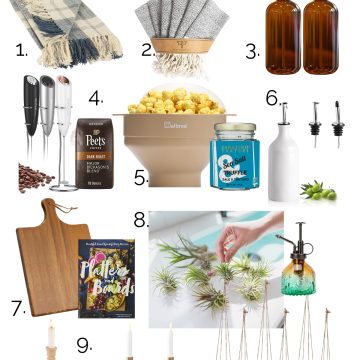
Leave a Comment